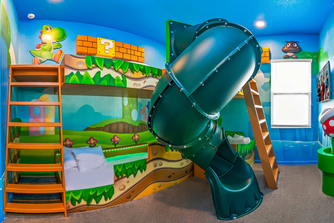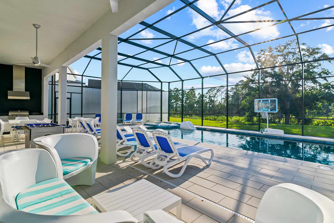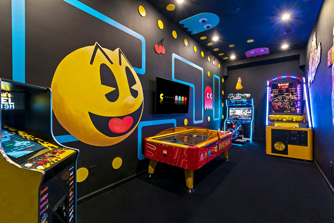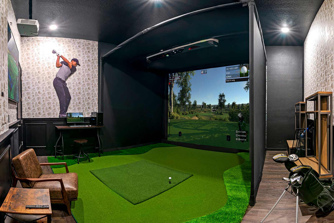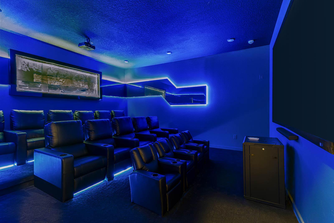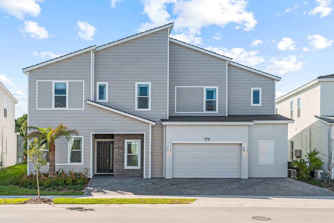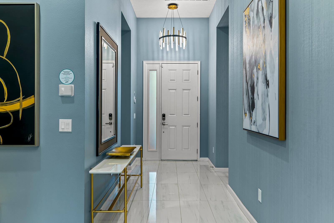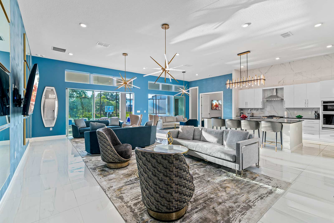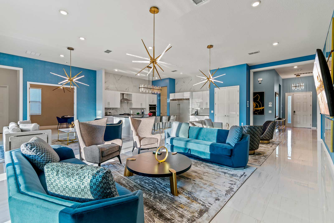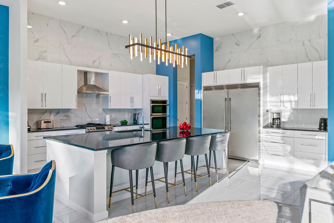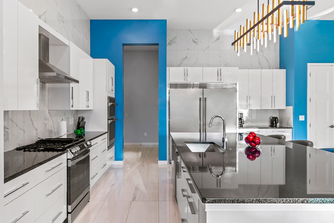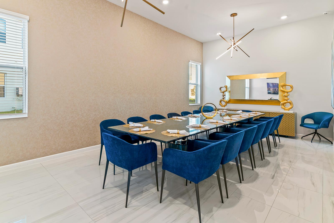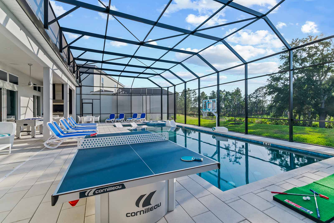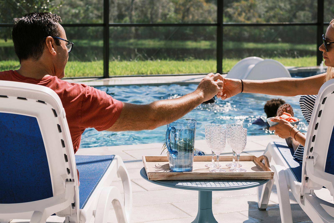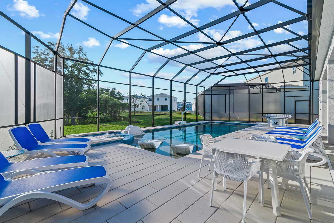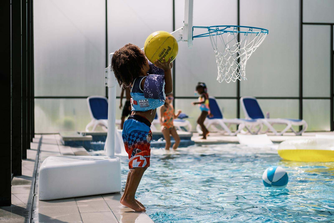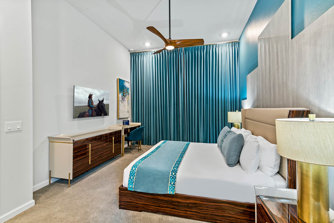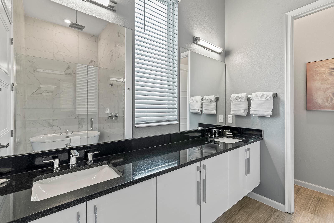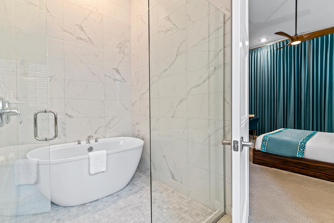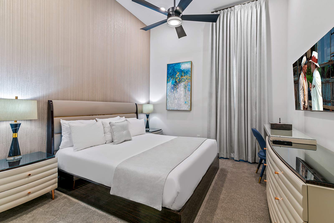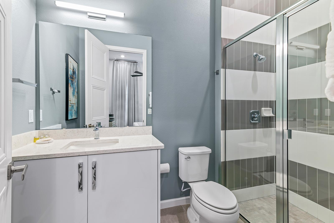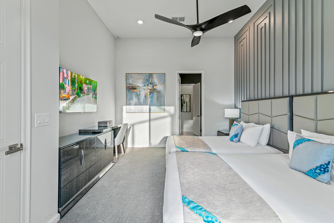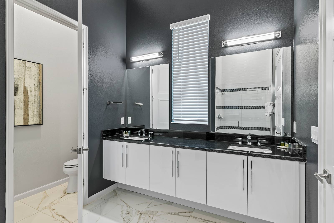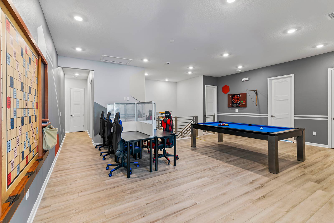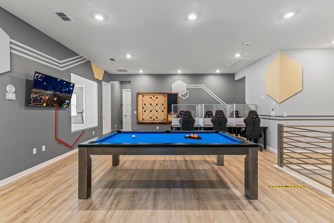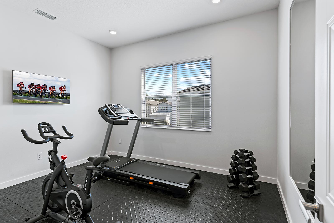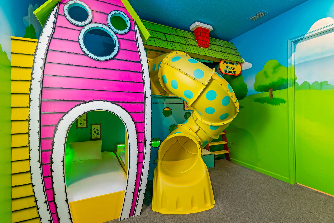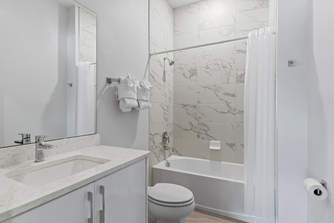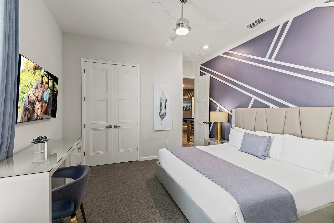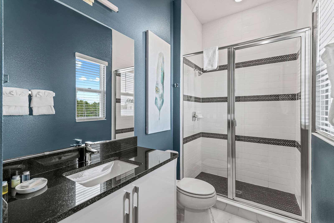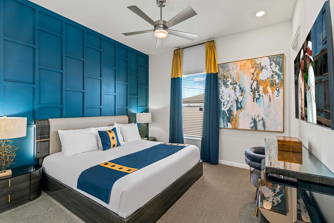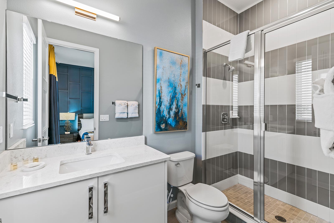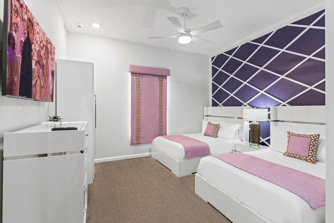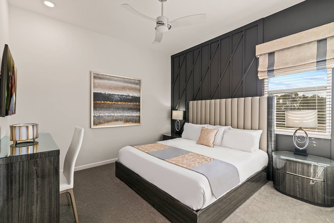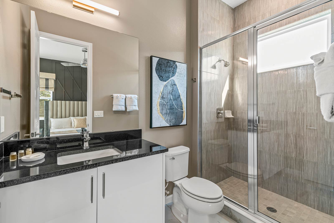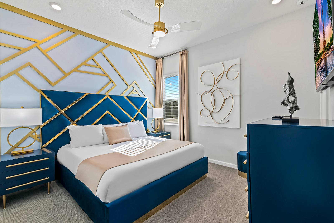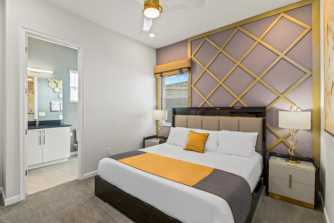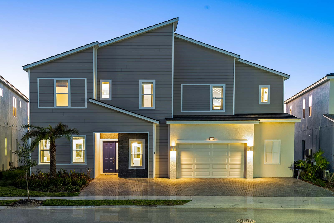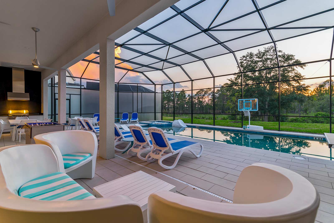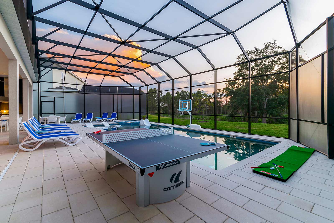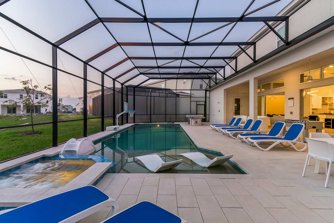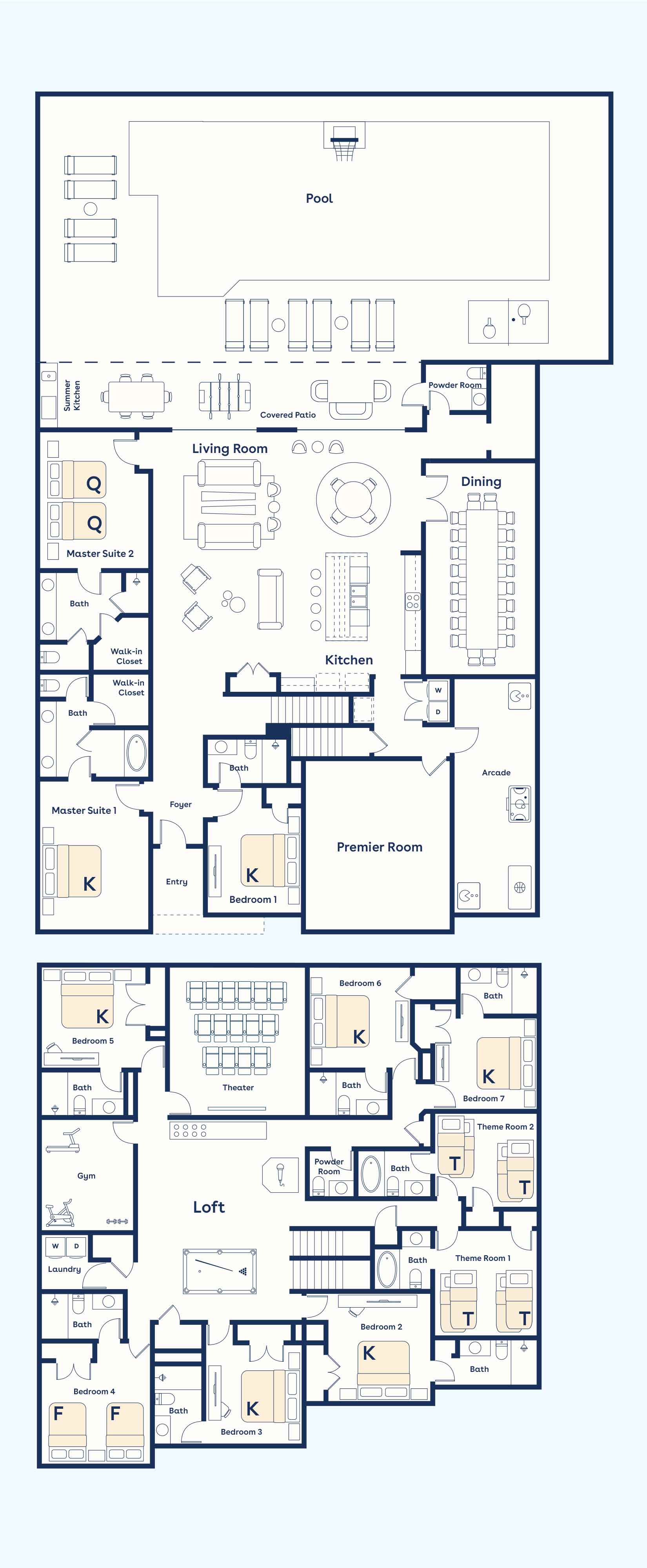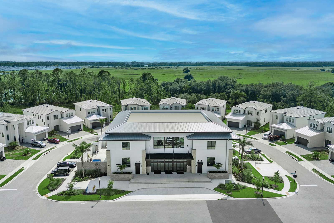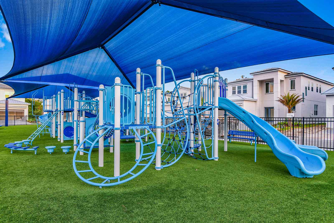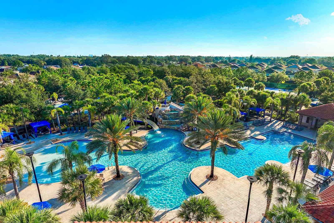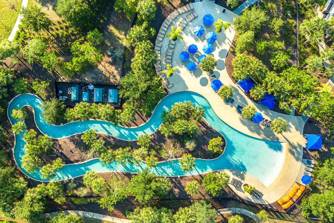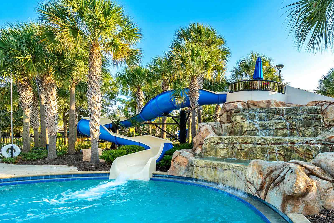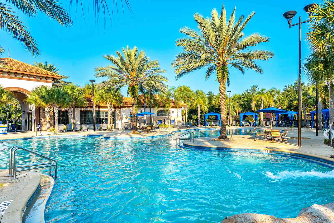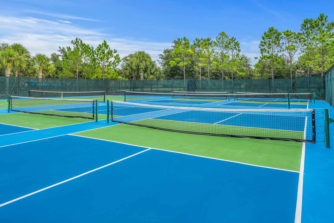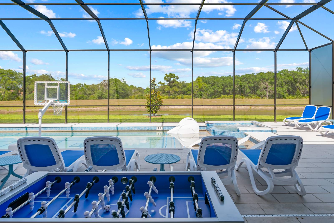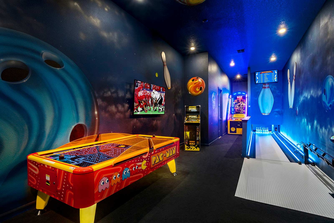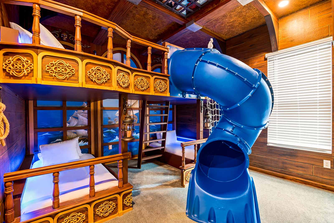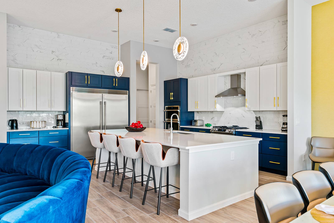Champion's Clubhouse
Retreat to the ultimate oasis for fans of golf and the good life: the 11-bedroom Champion’s Clubhouse villa at Villatel Village. Tee off in your own golf simulator room, swim in the massive pool, watch a movie in the private theater, and much more. This fantasy mansion is perfect for family and friends, or even a business retreat for up to 28 guests. Kids coming? They’ll go crazy for the two incredible themed bedrooms that make bedtime and playtime an epic adventure.
About the Resort: Minutes from Disney and Orlando's top attractions, this exceptional resort features 71 expansive, ultra-unique villas and estates, as well as incredible resort amenities—including a state-of-the-art Event & Conference Center, which plays host to exclusive programming, events, and classes, and can be reserved for private functions. Guests also receive complimentary access to a covered playground, sports courts, and a grand resort pool with a lazy river, water slide, and on-site dining.
Entrance/Great Room: Pass through the elegant, high-ceilinged foyer to enter the great room that’s the heart of this 7,200-square-foot mansion. Reminiscent of a stylish hotel lobby, this space invites you to linger on the modern and inviting sofas and chairs, while basking in this home’s sumptuous Transitional-style design.
Kitchen/Dining Room: Memorable meals come together in the gorgeous, fully equipped open-plan kitchen with its sleek black-and-white color scheme and upgraded appliances. Enjoy generous counter space and bar stool seating that’s ideal for casual meals and cocktails.
A major perk of this home is the well-appointed separate dining room, which easily converts into a conference room to suit your needs. Whether you’re hosting a family feast or an important business meeting, this room has you covered.
Golf Simulator Room: Golf lovers, rejoice! The custom garage has been transformed into your own simulated golf wonderland where you can play to your heart’s content. Hone your swinging and putting skills, and experience the thrill of (virtually) playing some of the most popular courses in the world.
Pool & Patio: Go from the golf green to the sparkling blue outdoor pool that’s tucked behind the house—and fully screened for total privacy. This massive 15-by-40-foot pool is made for all-day enjoyment with a spillover spa, relaxing chaises, and games galore, from pool basketball to ping-pong and foosball (there’s even a kids’ mini waterslide).
Arcade Room: Back inside, find even more incredible surprises in the first-floor game room that’s filled with classic arcade games. Get your fill of nostalgic fun with arcade favorites including Pac-Man, Pac-Man Basketball, a racing game, and air hockey.
Game Loft: Go upstairs to find this home’s fabulous second game room: a spacious loft with a pool table for friendly competition, plus darts, ring toss, or wall Scrabble.
Movie Theater: For unforgettable movie nights, retreat to your very own private cinema and settle into the comfy reclining seats with your gang. Enjoy a flick on the 86-inch screen, revel in the surround-sound, while sharing a tub of popcorn and snacks!
Fitness Room: Working out is a pleasure in the private gym, which features the latest treadmill and stationary bike, as well as free weights. For even more inspiration, turn on the smart TV and connect via app to a virtual personal trainer.
Themed Bedrooms: Just wait until the kids discover the crown jewels of this house—two fantastical themed bedrooms that double as playrooms. In these imaginative chambers, every inch is designed to ignite a spark of wonder in your smallest guests.
In the Mousy Playhouse room, the kids will love visiting their favorite animated mouse in her pretty pink abode. This vivid-hued room is full of fantasy and fun with a bright blue sky overhead, hidden bunk beds, a kid-sized ladder, and a twisty, polka-dotted slide.
The Gamer’s Hideout room teleports little ones into their favorite kids’ video games. They’ll join a few beloved animated characters as they explore hidden bunk-bed nooks, climb fanciful stairs, and zip down the curvy, bright green slide. Bedtime is easy for little gamers, who won’t put up a single fight about bedtime!
Bedrooms (King, Queen, & Full): For your grownup guests, nine more ultra-comfortable bedrooms with en suite baths offer a range of sleeping arrangements. Each room is decked out in Transitional style décor with plush fabrics and furnishings, contemporary artwork, and a regal palette of taupe and gray, with occasional pops of gold and blue.
On the first floor, find three conveniently located sanctuaries, including one master king bedroom, one regular king bedroom, and a second master bedroom that features two queen beds and a double door walkout to the pool area. On the second floor, in addition to the two themed kids’ rooms, discover six more gorgeously appointed bedrooms with king or full beds and private baths.
Attractions & Resort Amenities: Beyond the winning offerings and amenities of the Champion’s Clubhouse villa, experience all of Orlando’s famous attractions and dining destinations, including:
• Disney Parks (Magic Kingdom, Epcot, Hollywood Studios, Animal Kingdom, Typhoon Lagoon, Blizzard Beach): ~23 minute drive
• Universal Parks (Universal Studios, Islands of Adventure, Volcano Bay): ~28 minute drive
• SeaWorld: ~26 minute drive
• World-Class Shopping & Dining (International Drive, Downtown Orlando, and Kissimmee): 28 - 40 minute drive
• Groceries & Convenience Shops (Publix, Target, and more): 6-10 minute drive
You’re also invited to enjoy all of the luxe amenities reserved for guests of Solterra Resort: tennis courts, a lazy river, fitness center, and more. Plus, you’ll gain access to the private, covered playground and scenic grounds at Villatel Village Resort, as well as its 15,000-square-foot Event & Conference Center, featuring fitness classes, entertainment, food experiences, and ticketed events.
Villa Tell-All: We’re not ones for secrets! Scroll for important details about this villa:
• Pool heat is available throughout your stay for an added fee.
• The outdoor patio features a grill, which is yours to enjoy throughout your stay for a small add-on fee; this fee covers propane refills, cleaning, servicing, and power washing between uses.
• This home is equipped with one Pack n’ Play & 1 high chair (additional are available for rent).
• The kitchen and bathroom are stocked with essentials to get you started (perfect for when those flights arrive late in the evening!); plan to purchase additional items for the balance of your stay.
• This home’s driveway accommodates up to 5 cars WITH parking passes placed in the windshields; cars parked on the street will be towed.
• Additional LIMITED parking is available nearby (~1 mile away) on a first-come, first-serve basis. Total number of cars per villa cannot exceed 5.
Make it a hole-in-one vacation experience: Book the Champion’s Clubhouse villa today!
*This property is not owned, promoted, affiliated with, or endorsed by Walt Disney World Resort, SeaWorld, or Universal Orlando Resort
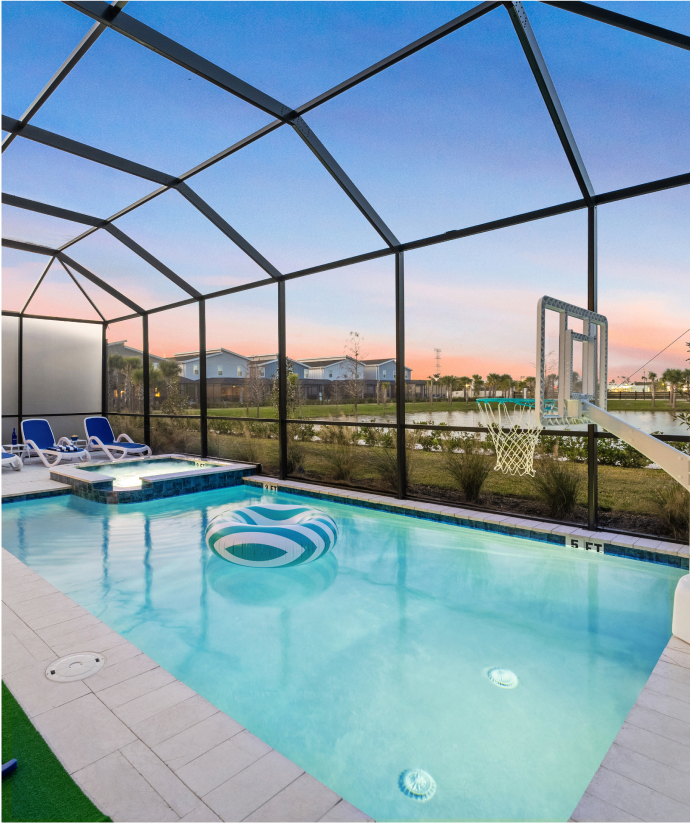
Featured Villas
See all accommodationPool & spa heat is available for a daily add-on fee. Once heated, pool temperatures are set to reach 82-86 degrees Fahrenheit; spas are set to reach 102 degrees Fahrenheit. Depending on the weather, it can take up to 24 hours to heat the pool, so it is recommended that you reserve pool heat in advance of your stay if you’d like to add this service.
No, pool heat distributes heat to both the pool and the spa simultaneously; the spa will not be warm if pool heat isn’t turned on. Turn the manual timer on the lanai wall to turn on the spa jets and heat the spa up to 102 degrees Fahrenheit. When the jets are on, the heat will be directed toward the spa and away from the pool. Note that the spas are not “hot tubs”; they will not reach temperatures usually associated with hot tubs and cannot be heated on their own, separate from the pool.
‘Cold fronts’ in the winter months (i.e. temps below 60 degrees) can cause the pool equipment to stop functioning; this does not constitute mechanical failure and refunds for pool heat will not be issued.
Yes, every pool at Villatel Village features a spa.
Yes, all of our pools are equipped with a child-friendly safety gate between the lanai and the pool area.
To make sure you have the smoothest trip possible, we recommend renting a car after you arrive from any of the major car rental companies. It’s the quickest and easiest way to get to all of your Orlando vacation destinations, as well as shopping and restaurants. And the rental companies are located right inside the airport, so you don’t have to waste a minute on a shuttle.
Up to 5 cars are permitted per reservation.
If you’ve reserved a 6-bedroom villa, you can park 2-3 standard size cars in the driveway. 11- and 12- bedroom units fit up to 5 standard size cars in the driveway. If extra parking is needed, there are designated street parking spots throughout Solterra Resort (marked by white lines). These overflow spots are not located within the Villatel Village neighborhood of the resort; they are ~.5 - 1 mile away. Cars parked on the grass or blocking a driveway/sidewalk will be towed. Every car MUST obtain a parking pass upon entry into the community from the front gate and always display it on their dashboard. RVs, large vans, tractors, and buses are not permitted inside the resort.
Please place bagged trash in the bin outside your villa for collection. Pick-up begins as early as 6am, so please plan accordingly for same-day pick-ups. Loose trash will not be picked up; please ensure all trash is bagged and properly tied up.
Payment depends on the rate you select.
For our Standard Rate, a 20% refundable deposit is required at the time of booking to secure your stay. This deposit includes the base rate and all applicable fees, and your reservation is not confirmed until it is received. The remaining balance is due 60 days before arrival, and unpaid balances past this date will result in cancellation. Reservations made within 60 days of check-in require full payment at the time of booking.
For our Advance Purchase Rate, full prepayment is required at the time of booking.
A nonrefundable Property Protection Fee is also required and may cover accidental damages reported before checkout, at our discretion. In some cases, we may also place a security deposit hold, which will be released or refunded within two weeks of departure, pending a satisfactory inspection.
All cancellation requests must be submitted in writing by emailing stay@villatel.com.
For our Standard Rate, you may modify your reservation once up to 60 days before arrival, subject to availability and current rates at the time of the change. Changes cannot be made within 60 days of arrival. If you cancel 60 or more days prior to arrival, your deposit will be refunded. If you cancel within 60 days of arrival, the reservation is non-refundable and the full balance will be due.
For our Advance Purchase Rate, reservations are non-refundable and cannot be modified after booking.
We encourage guests to secure travel insurance to protect against unexpected cancellations.
If you booked through a third-party platform, please note that stricter cancellation terms may apply.
Check-in is from 4:00 pm on the day of arrival; check-out is by 10:00 am on the day of departure. Final instructions, including directions and your door code, will be sent about 4 days before arrival.
Failure to depart on time will result in an immediate charge of a daily rate equal to two times the highest published rate for the property, plus any additional costs or damages incurred.
Note: Guests may need to provide a government-issued ID for verification, especially if booking within 14 days of arrival. The credit card on file must match the name on the reservation. Reservations may be canceled if there is reason to suspect fraud or if ID verification is refused. The minimum age to book a stay with Villatel is 21; bookings made by anyone younger are void.
