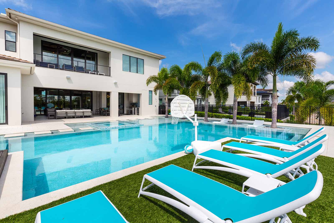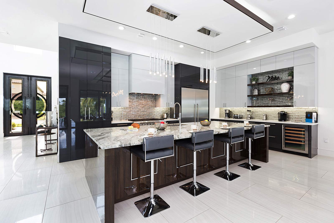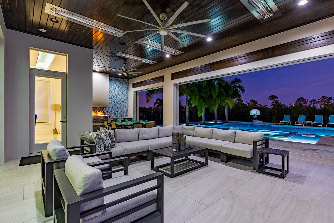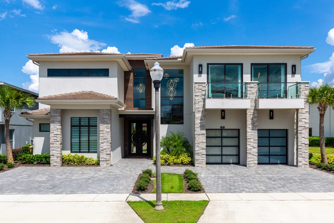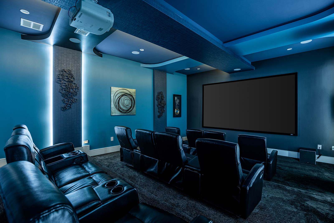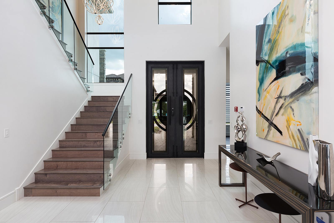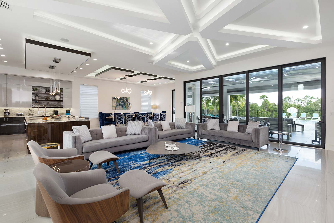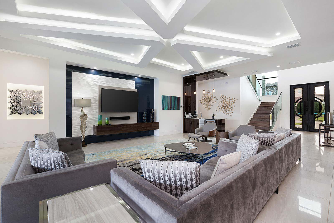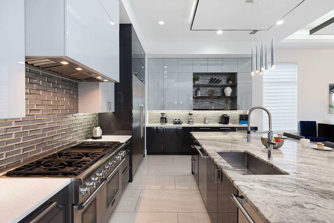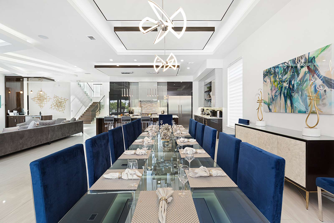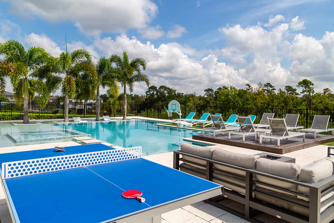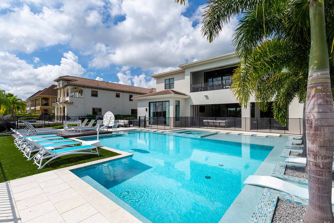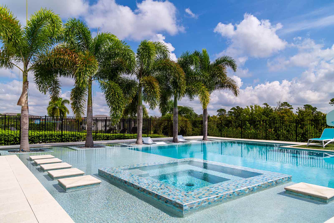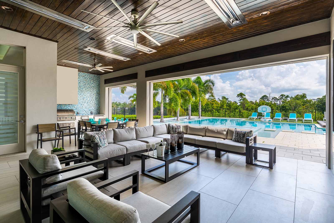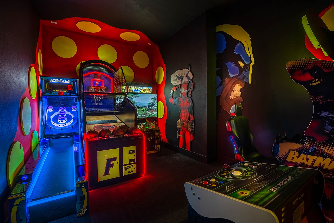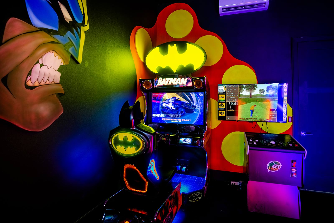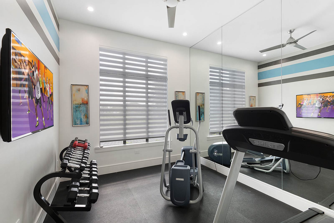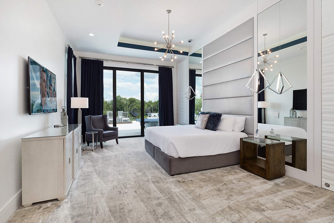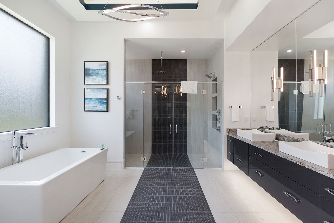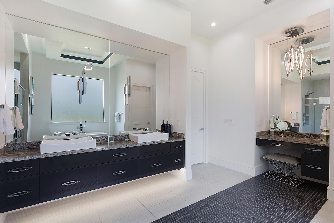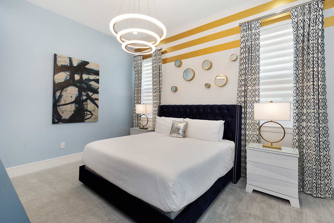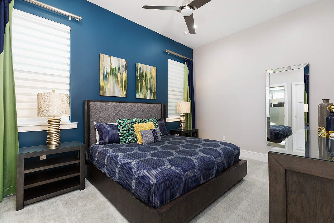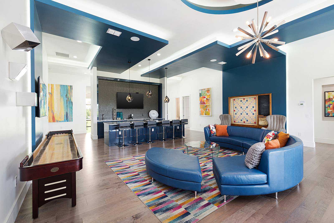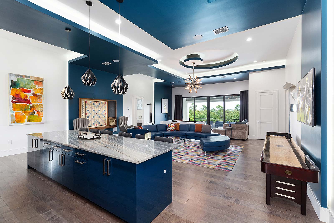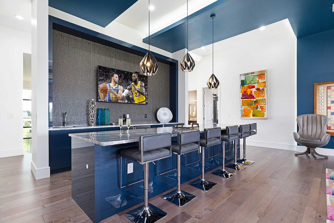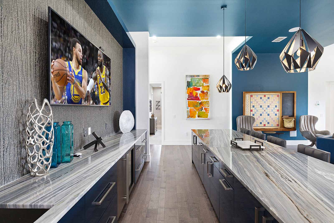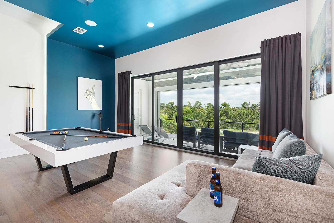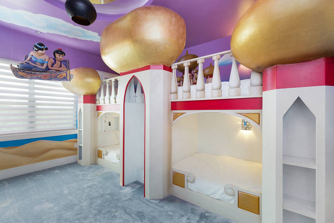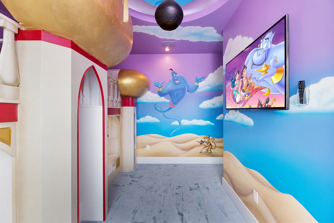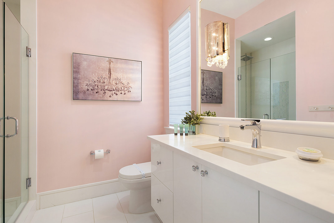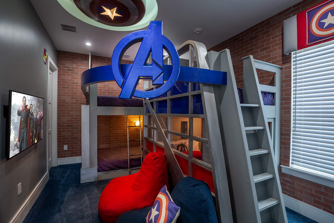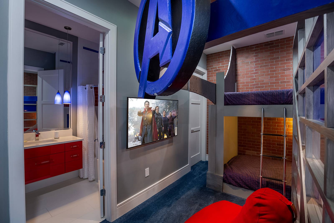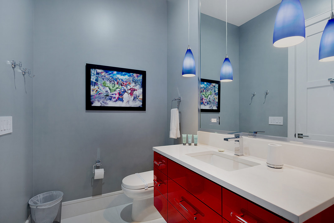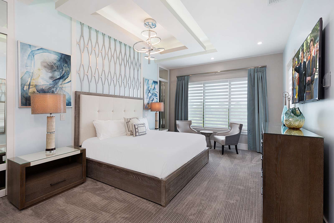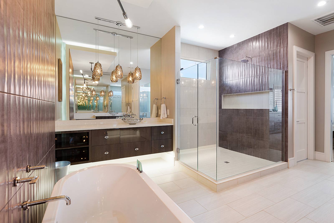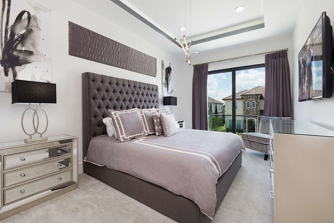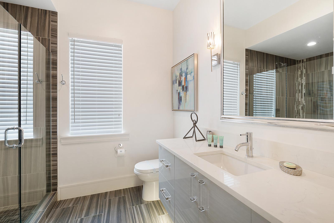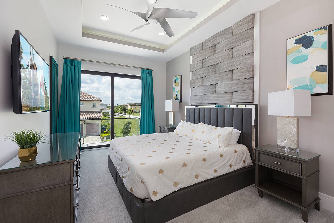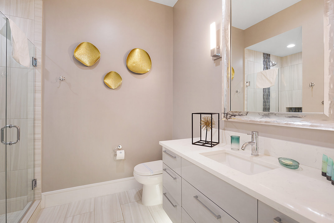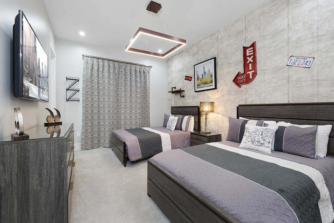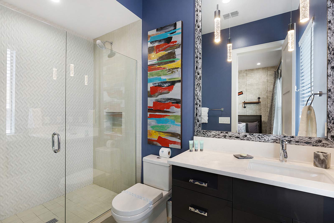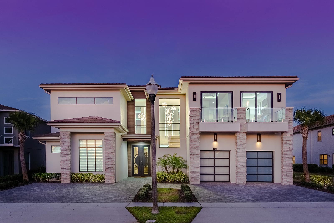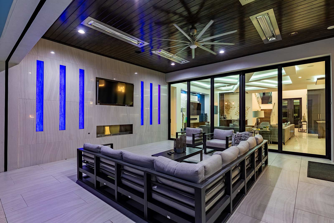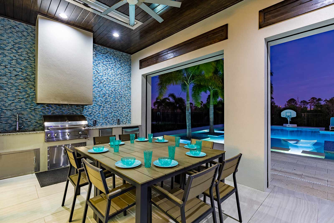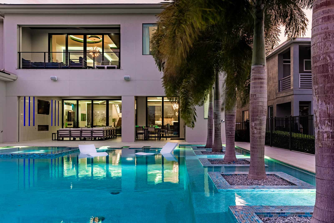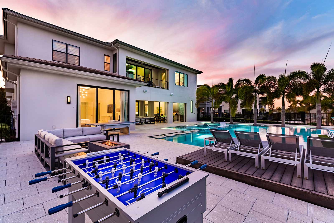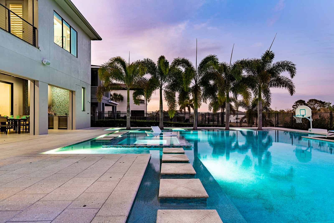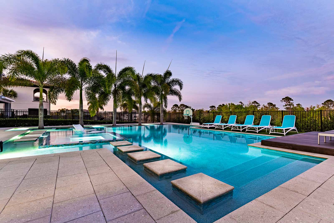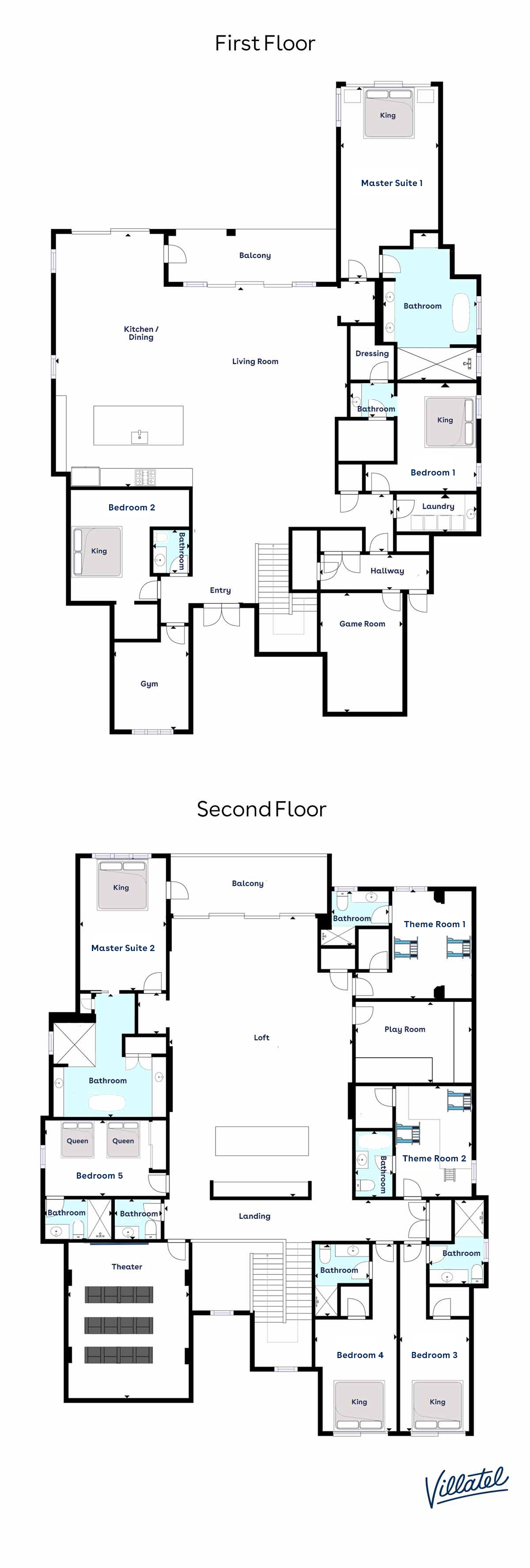Stephen's Crib
Discover a nine-bedroom playground for up to 24, and zero chance of boredom. With a private pool and spa, a secret slide, and a tricked-out theater, this place is built for nonstop fun. Add in a loft bar, themed kids’ rooms, and loads of space to hang, and you’ve got yourself the ultimate Orlando squad pad.
Enter your dream vacation through the doorway of this masterpiece, where a grand foyer and sprawling living space await—fully furnished with brand new, top-of-the-line couches, plush accent chairs, and a gigantic 75” flat-screen TV.
All around you, lively art and décor line the walls leading to the floor-to-ceiling sliding door patio. And that’s where the fun really begins.
Step outside into a spa-like oasis like none other. Your own private pool and spillover spa with in-pool palm trees, overlooking Reunion’s highly-rated, championship golf courses. Sun loungers dot the deck, in pool and out. An outdoor kitchen with a grill*, perfect for firing up poolside fare, and a large patio table to enjoy it. A massive flat-screen TV, ping-pong, and foosball table offer plenty of outdoor entertainment—day or night. It’s the perfect place to relax, play, and soak in the Florida sunshine.
Continue the feast back inside in the kitchen, fully equipped with an oversized fridge-freezer, and top-of-the-line appliances. Dole out the stunning, pre-stocked dinnerware, glassware, and utensils, and get ready to feast at the 16-person, glass dining table fit for kings and queens.
One flight up, the kids can disperse to the playrooms of their wildest dreams. We’re talking about a decked-out secret toy-themed room with a one-of-a-kind SLINKY SLIDE.
A themed superhero arcade fully loaded with everything from skeeball and basketball to Power Putt, Big Buck Hunter, and a superhero driving game.
A giant, open-floor loft with a pool table, oversized wall scrabble, board games, shuffleboard, karaoke, and multiple large flat-screen TVs.
Plus, a full bar, lounge area, and access to a sweeping balcony so that the adults can have a grand time, too.
The entertainment continues over in the home theater, which features 12 swanky leather recliner chairs and a large projection screen. But if relaxing isn’t your jam, pay a visit to the main floor fitness room, equipped with a treadmill, elliptical, free weights, and a flat-screen TV.
When bedtime rolls around, nine spacious, exquisitely designed bedrooms promise sweet dreams for everyone! The kids can spend the night with their fave superheroes or princesses in the two custom themed bedrooms. And for the adults, luxurious bedrooms await upstairs and down—complete with loads of closet space, en-suite bathrooms, and the comfiest beds, guaranteed to provide restful nights throughout your adventure.
Already convinced, or interested to learn more? Get in touch so that we can get you one step closer to the vacation of a lifetime!
*Outdoor grill (available to use for a small add-on fee per stay; this fee covers propane refills, cleaning, servicing, and power washing between uses)
**This property is not owned, promoted, affiliated with, or endorsed by Walt Disney World Resort, SeaWorld, or Universal Orlando Resort.
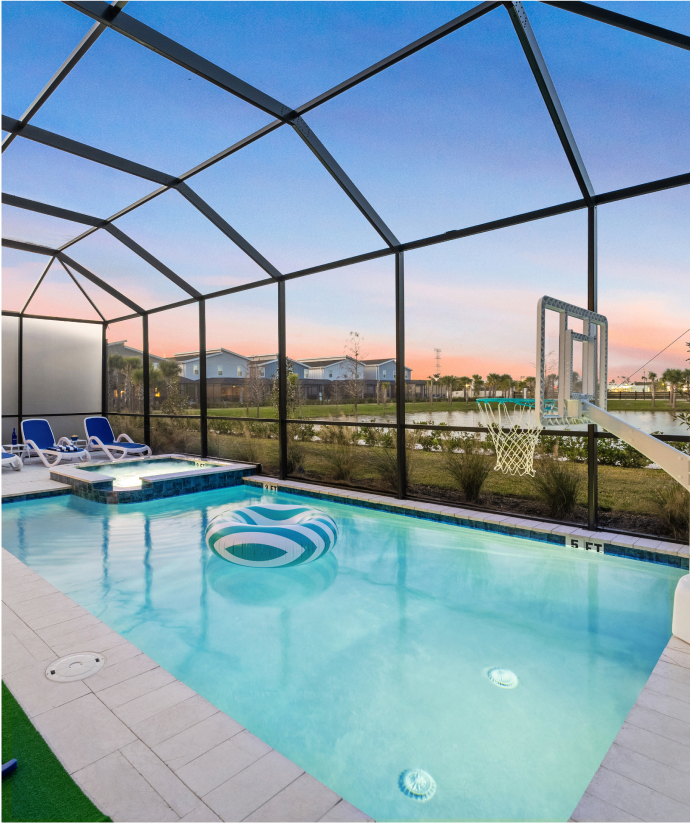
Yes, all of our pools are equipped with a child-friendly safety gate between the lanai and the pool area.
To make sure you have the smoothest trip possible, we recommend renting a car after you arrive from any of the major car rental companies. It’s the quickest and easiest way to get to all of your Orlando vacation destinations, as well as shopping and restaurants. And the rental companies are located right inside the airport, so you don’t have to waste a minute on a shuttle.
Up to 5 cars are permitted per reservation.
You can park 2-5 cars in the driveway, depending on the size of your unit (please check your listing details or inquire with the Guest Services team to confirm). If extra parking is needed, there are designated street parking spots throughout Reunion Resort (marked by white lines). Cars parked on the grass or blocking a driveway/sidewalk will be towed. Every car MUST obtain a parking pass upon entry into the community from the front gate and always display it on their dashboard. RVs, large vans, tractors, and buses are not permitted inside the resort.
Payment depends on the rate you select.
For our Standard Rate, a 20% non-refundable deposit is required at the time of booking to secure your stay. This deposit includes the base rate and all applicable fees, and your reservation is not confirmed until it is received. The remaining balance is due 60 days before arrival, and unpaid balances past this date will result in cancellation. Reservations made within 60 days of check-in require full payment at the time of booking.
For our Advance Purchase Rate, full prepayment is required at the time of booking.
A non-refundable Property Protection Fee is also required and may cover accidental damages reported before checkout, at our discretion. In some cases, we may also place a security deposit hold, which will be released or refunded within two weeks of departure, pending a satisfactory inspection.
All cancellation requests must be submitted in writing by emailing stay@villatel.com.
For our Standard Rate, you may modify your reservation once up to 60 days before arrival, subject to availability and current rates at the time of the change. Changes cannot be made within 60 days of arrival. If you cancel 60 or more days prior to arrival, your deposit will be retained. If you cancel within 60 days of arrival, the reservation is non-refundable and the full balance will be due.
For our Advance Purchase Rate, reservations are non-refundable and cannot be modified after booking.
We encourage guests to secure travel insurance to protect against unexpected cancellations.
If you booked through a third-party platform, please note that stricter cancellation terms may apply.
Check-in is from 4:00 pm on the day of arrival; check-out is by 10:00 am on the day of departure. Final instructions, including directions and your door code, will be sent about 4 days before arrival.
Failure to depart on time will result in an immediate charge of a daily rate equal to two times the highest published rate for the property, plus any additional costs or damages incurred.
Note: Guests may need to provide a government-issued ID for verification, especially if booking within 14 days of arrival. The credit card on file must match the name on the reservation. Reservations may be canceled if there is reason to suspect fraud or if ID verification is refused. The minimum age to book a stay with Villatel is 21; bookings made by anyone younger are void.
